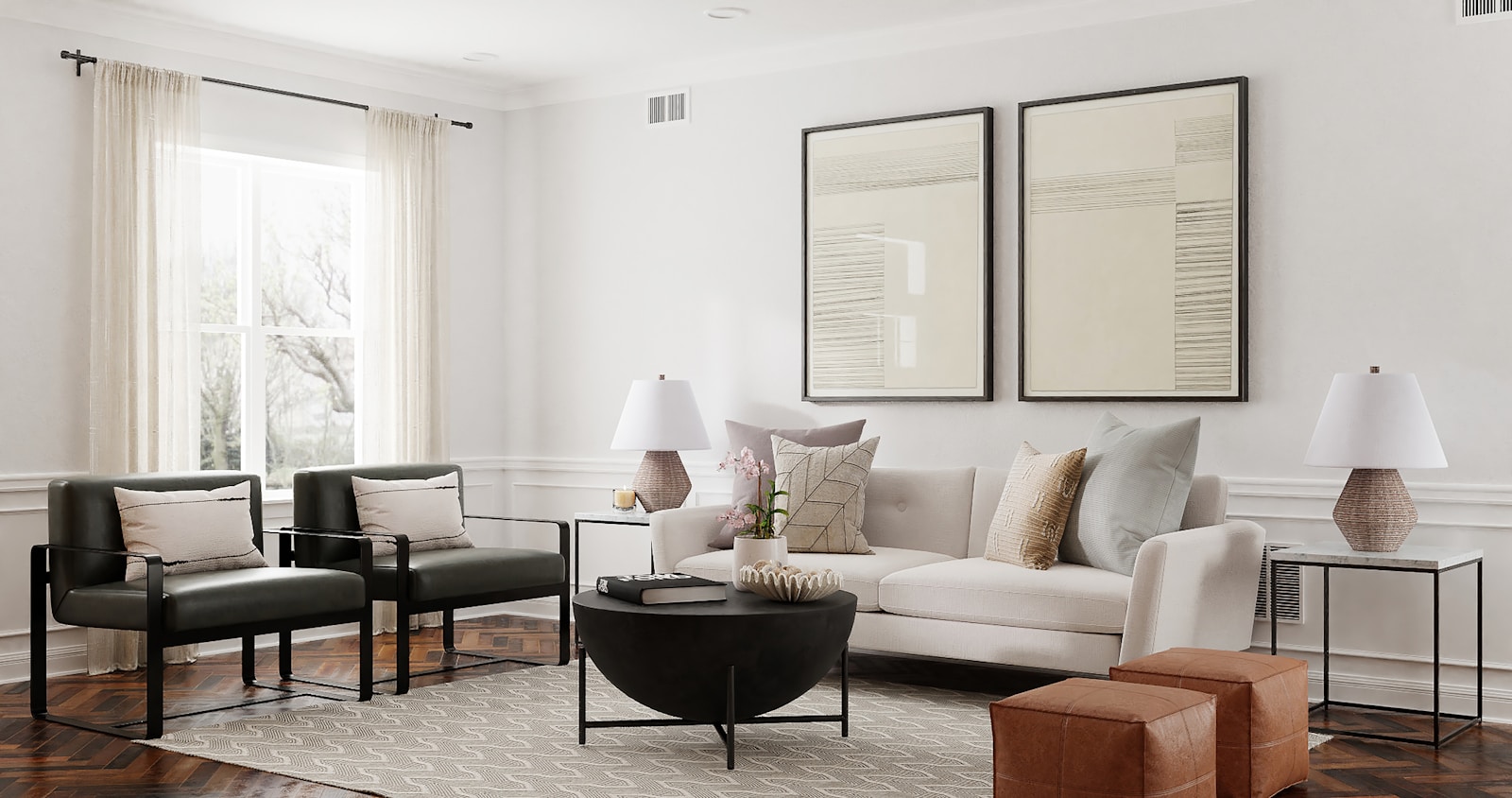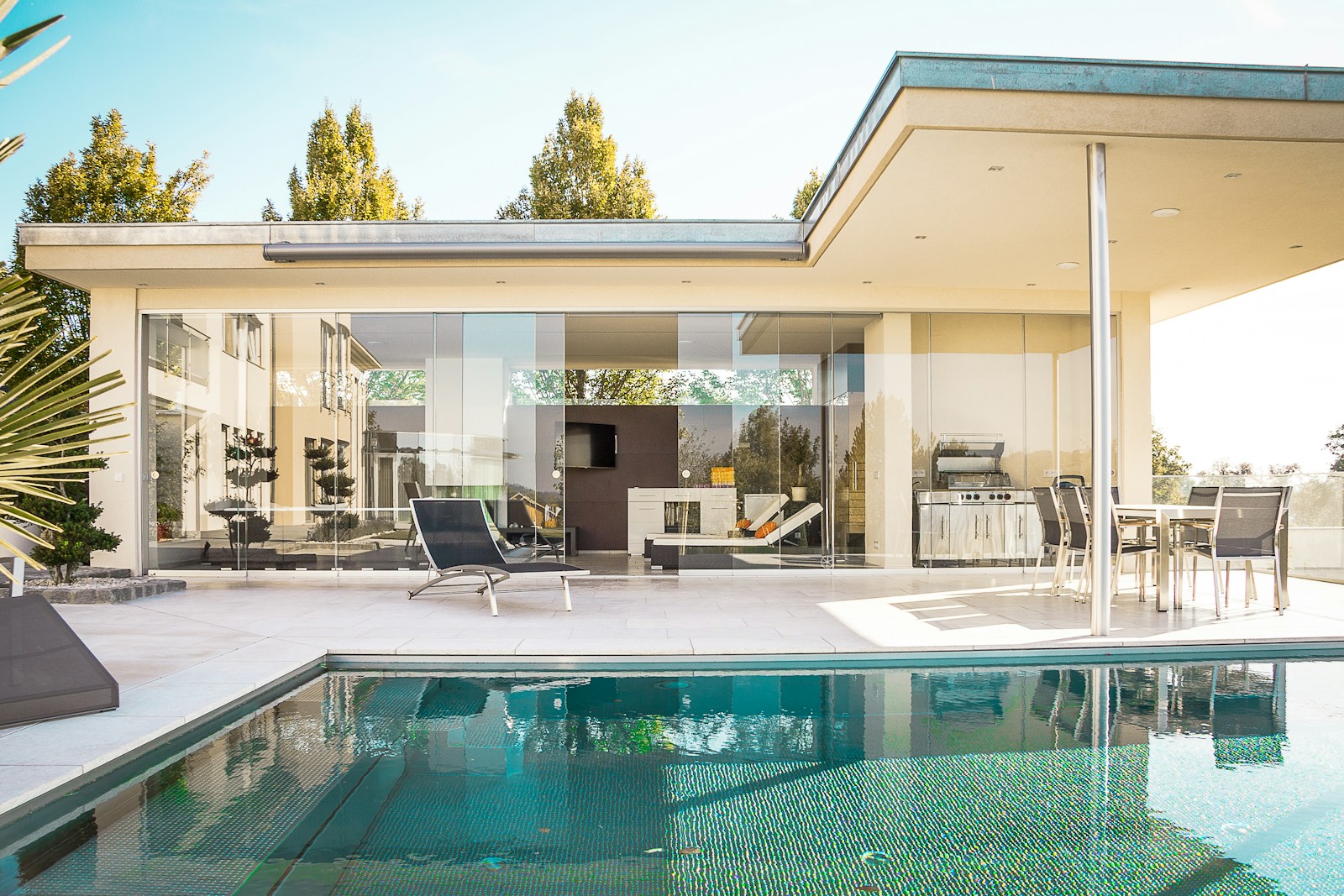We will work for you every step of the way. Our combination of skill, experience, and technology ensures that we can sell your home for the highest possible price and in the shortest period of time...
JUDY SEHLING & ASSOCIATES
YOUR TRUSTED SOURCE FOR REAL ESTATE
Judy Sehling & Associates is a team of experienced and trusted real estate professionals dedicated to helping clients buy and sell homes in the most efficient and stress-free way possible. Led by Judy Sehling, the team offers personalized service and expert advice to ensure every client's unique needs are met. With a focus on building long-term relationships, Judy Sehling & Associates is committed to exceeding expectations and delivering exceptional results.





